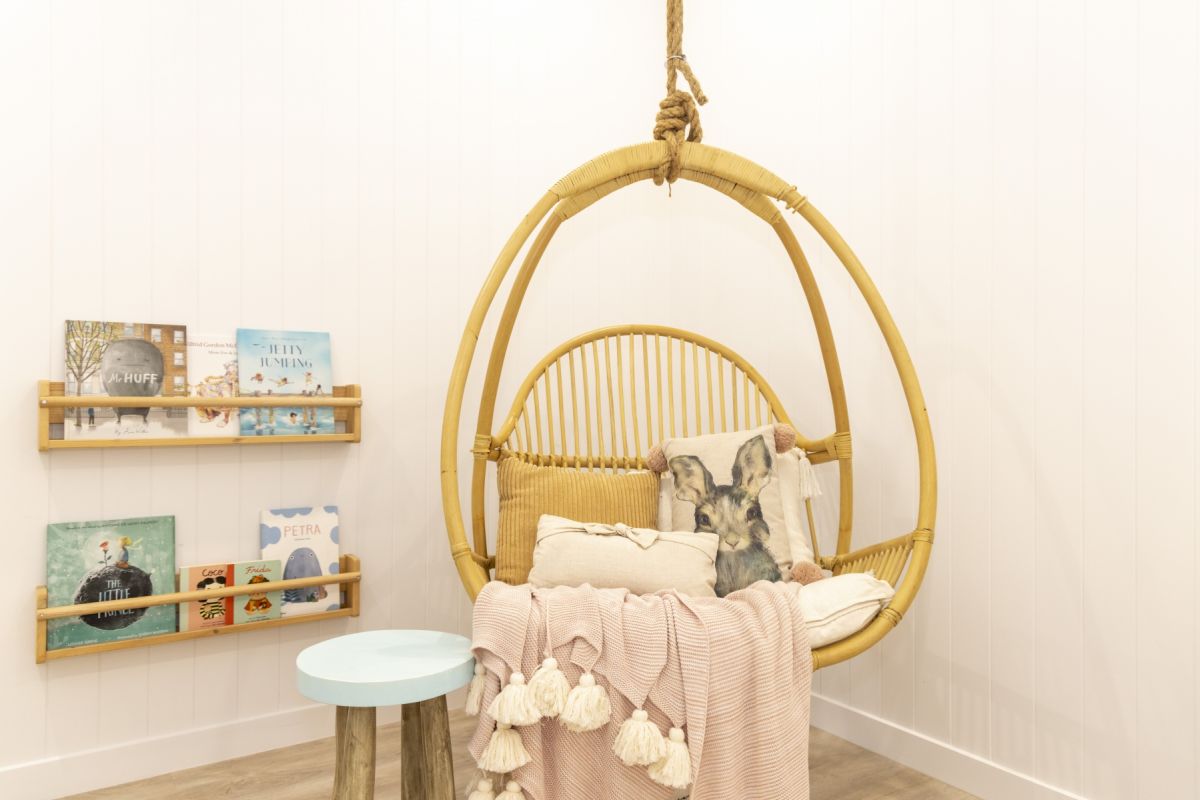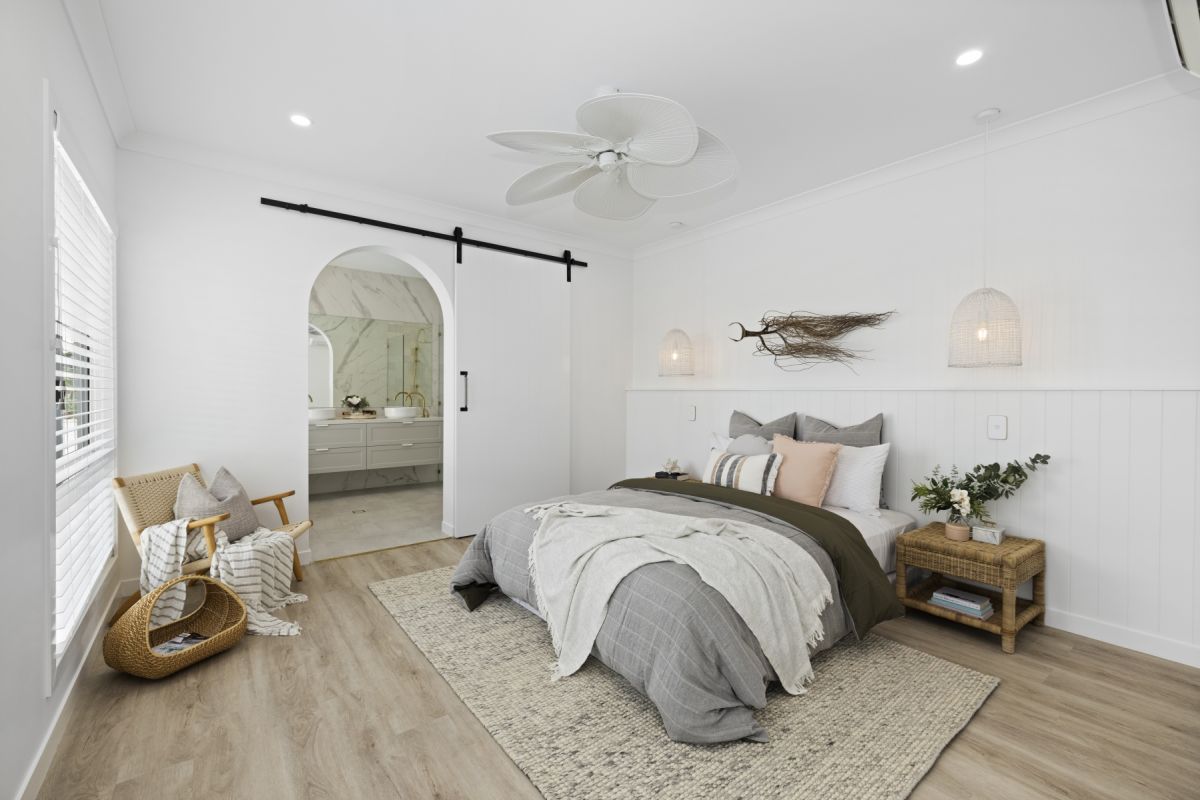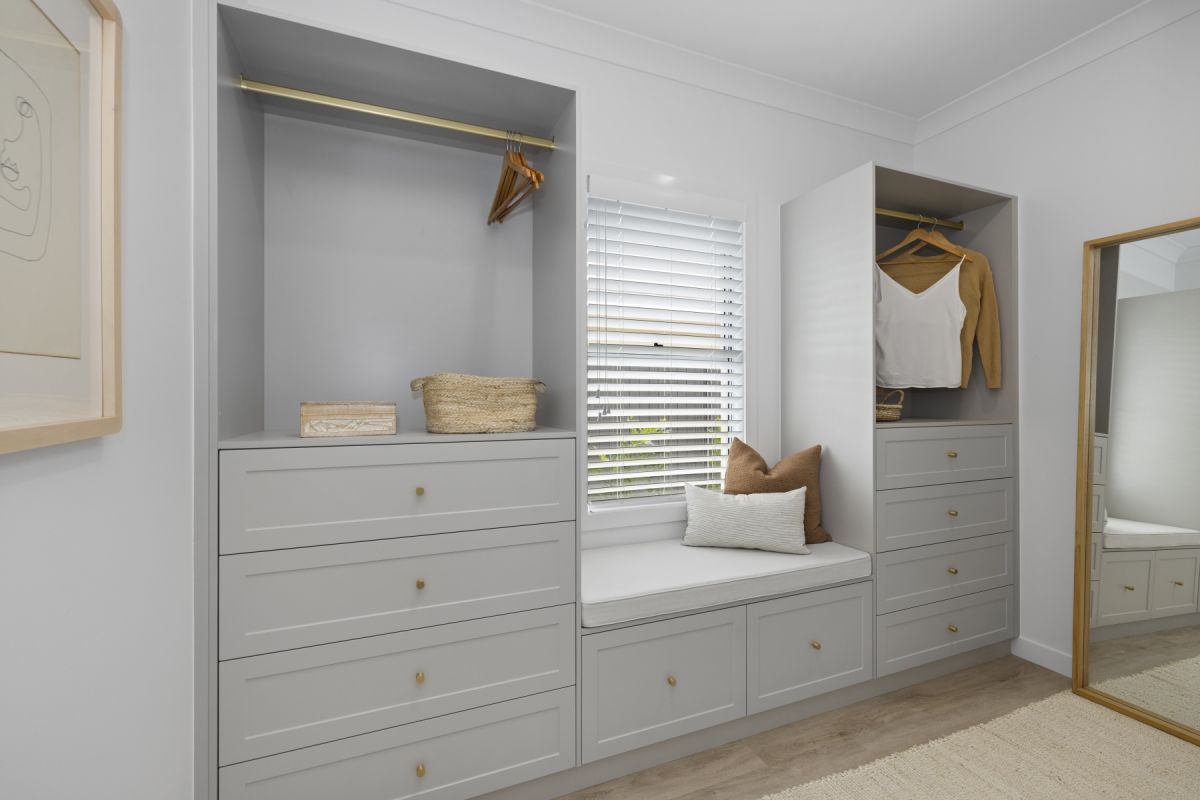Capri 283
Capri 283
Our newest display home at North Shore, the sprawling Capri 283 by Michael Case Homes is a gorgeous family home that will give you all the holiday house feels.
The airy, light filled living spaces and kitchen feature soaring pitched ceilings with exposed rafters and connects seamlessly to the alfresco and huge resort style pool and gardens.
The dining bench seat, internal French doors, natural stone cladding and oversized pendant lighting will make you feel like you live in a resort, whilst the array of internal and external living zones provide plenty of room for relaxed family living and is perfect for entertaining.
The gorgeous master suite overlooks the pool and is privately located at the rear of the home. It features a luxe ensuite and beautifully appointed walk-in-robe and is within close distance to the 4th bedroom, which is perfect for either a nursery or private home office.
Two more generous bedrooms, both featuring study niches, are located alongside the kids retreat and spacious family bathroom.
The Capri design comes in many different floor plan sizes, with options to suit every homesite, lifestyle and budget. Speak to our friendly and passionate team today to find one that is perfect for you.
Visit our Capri display home 7 days 10am - 4pm at the North Shore Display Village.























































































































































































































































































































































