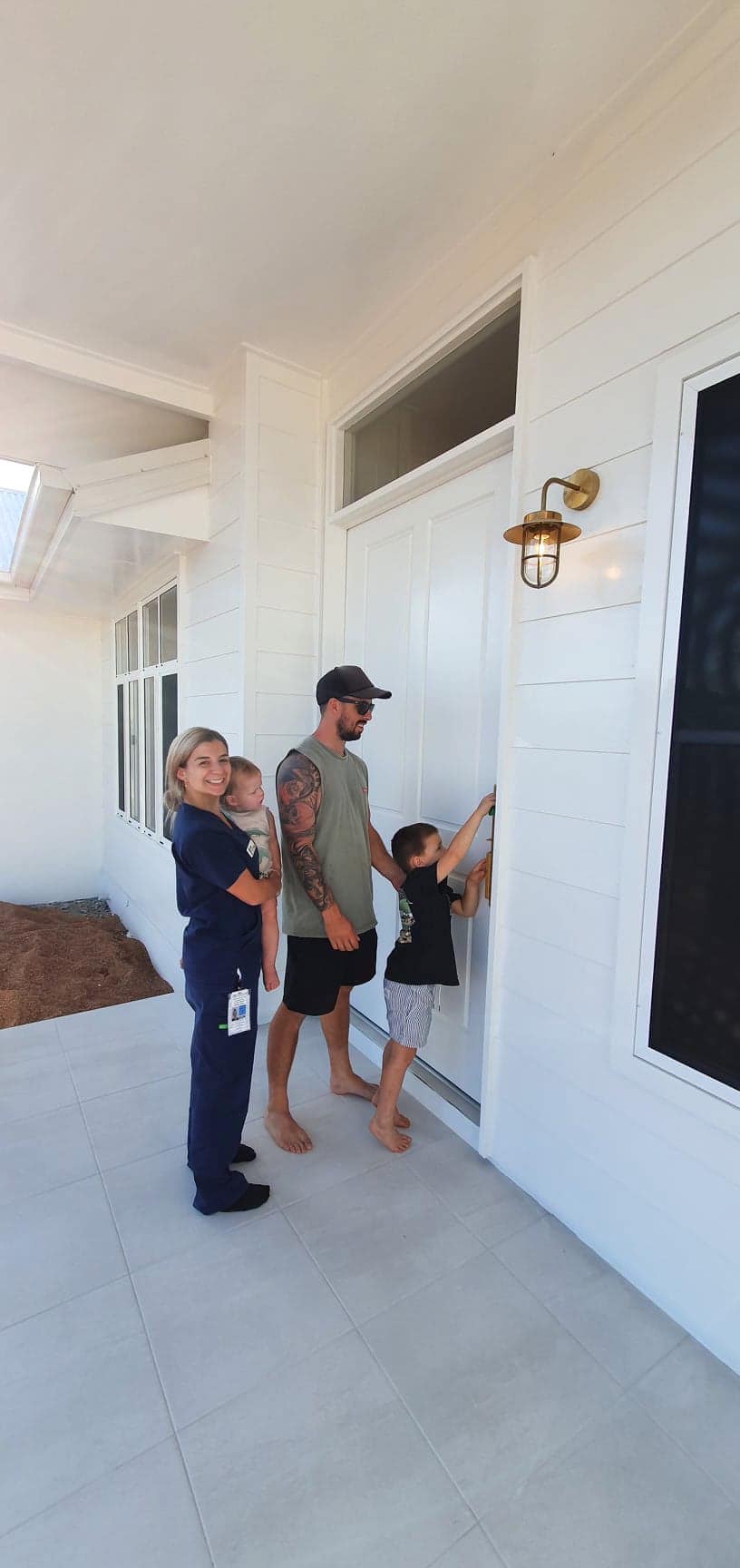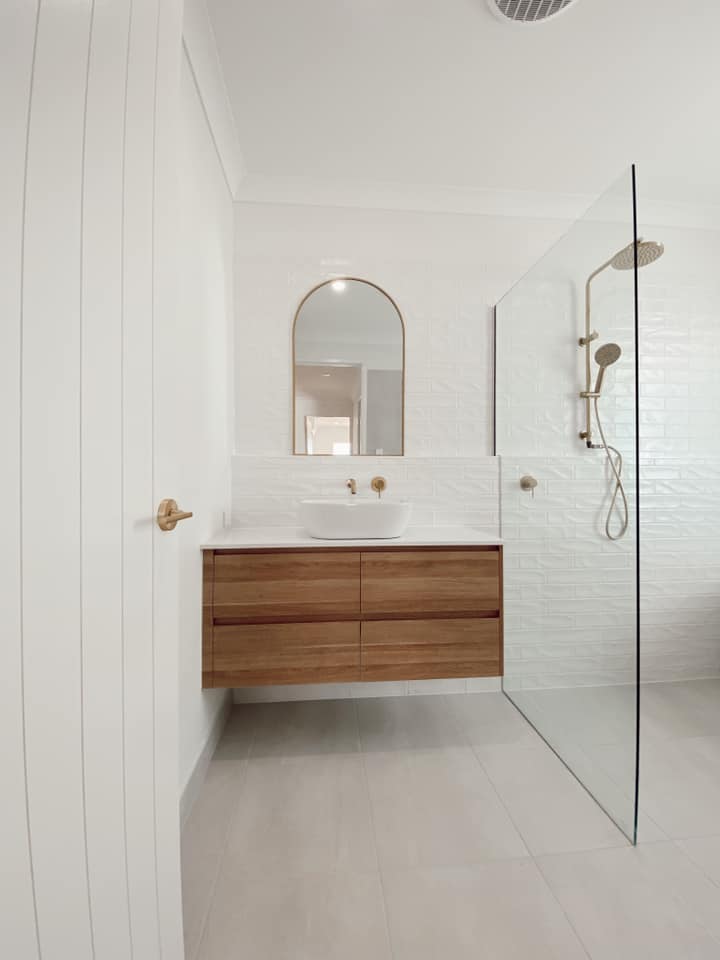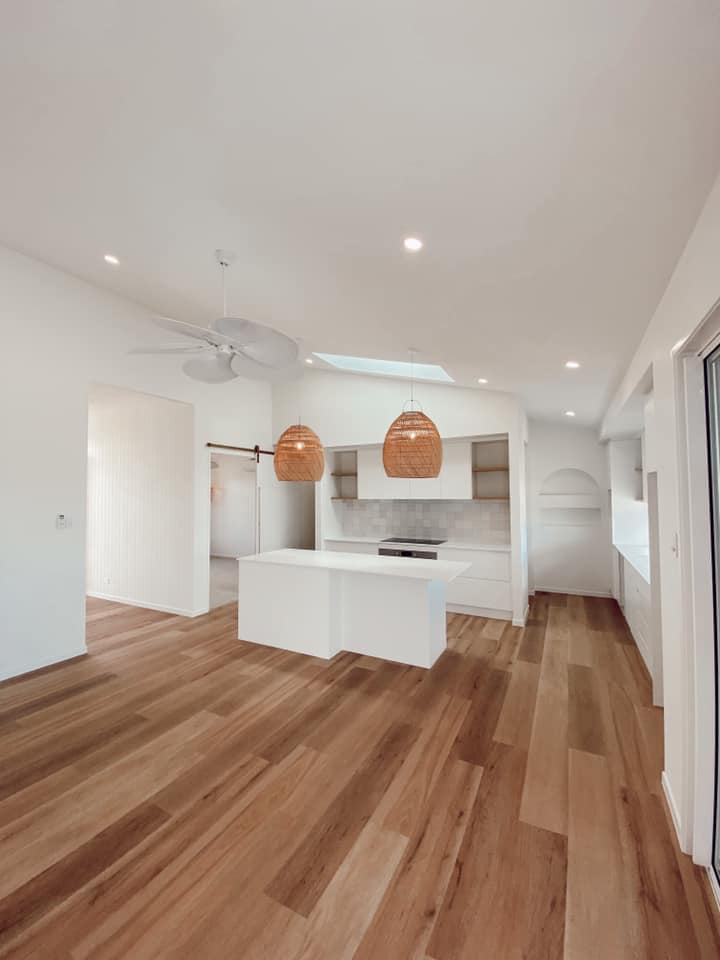Beechmont 295
Beechmont 295
The Beechmont 295 is a sprawling family home, perfectly suited to larger homesites.
The main living precinct flows effortlessly onto the extra large alfresco area. The kitchen features the servery that is so popular in our Capri display home (currently open for viewing in North Shore), and helps to blend indoor and outdoor living.
The privately situated Master Suite features hollywood walk in robe, luxurious ensuite and deep windows offering views and a flood of natural light.
The kids bedroom wing is positioned away from the master and features storeroom, kids retreat, oversized bedrooms and beautiful big windows.
This design also features theatre room/separate lounge, a conveniently located MUD room, oversized laundry, ample linen and storage, study room and powder room.
*Images may show upgrade items and items not supplied by Case Homes. Contact our friendly sales staff today for information on inclusions and pricing.











































































































































































